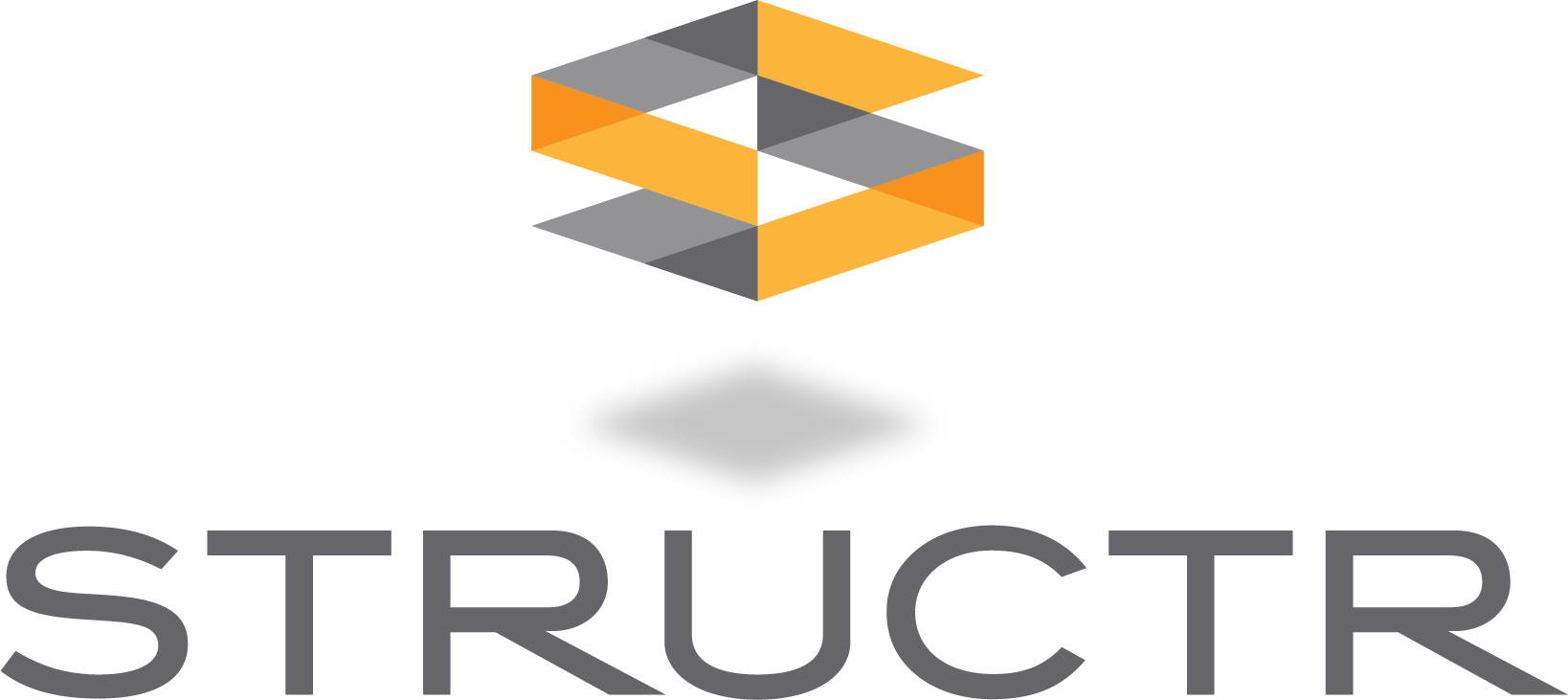

May 19, 2017
When a regional developer purchased 4 high-rise office buildings in 2 cities totaling 1.5 million square feet, STRUCTR provided planning expertise to assess renovation costs and develop an implementation plan.
We began by utilizing the oldest building as a beta test model. Renovations to the core and shell items — including mechanical, electrical, elevators, and more — were thoroughly analyzed. The current building state and long-term goals were evaluated to create a prioritized scope of work, with appropriate consideration of the existing tenants. A preliminary budget and schedule for upgrades were created, as well as a recommended project delivery method.
Today, the developer is implementing the renovation program as part of its capital improvement planning and the same model is being applied in the early planning and capital expense budgeting for the other three buildings.