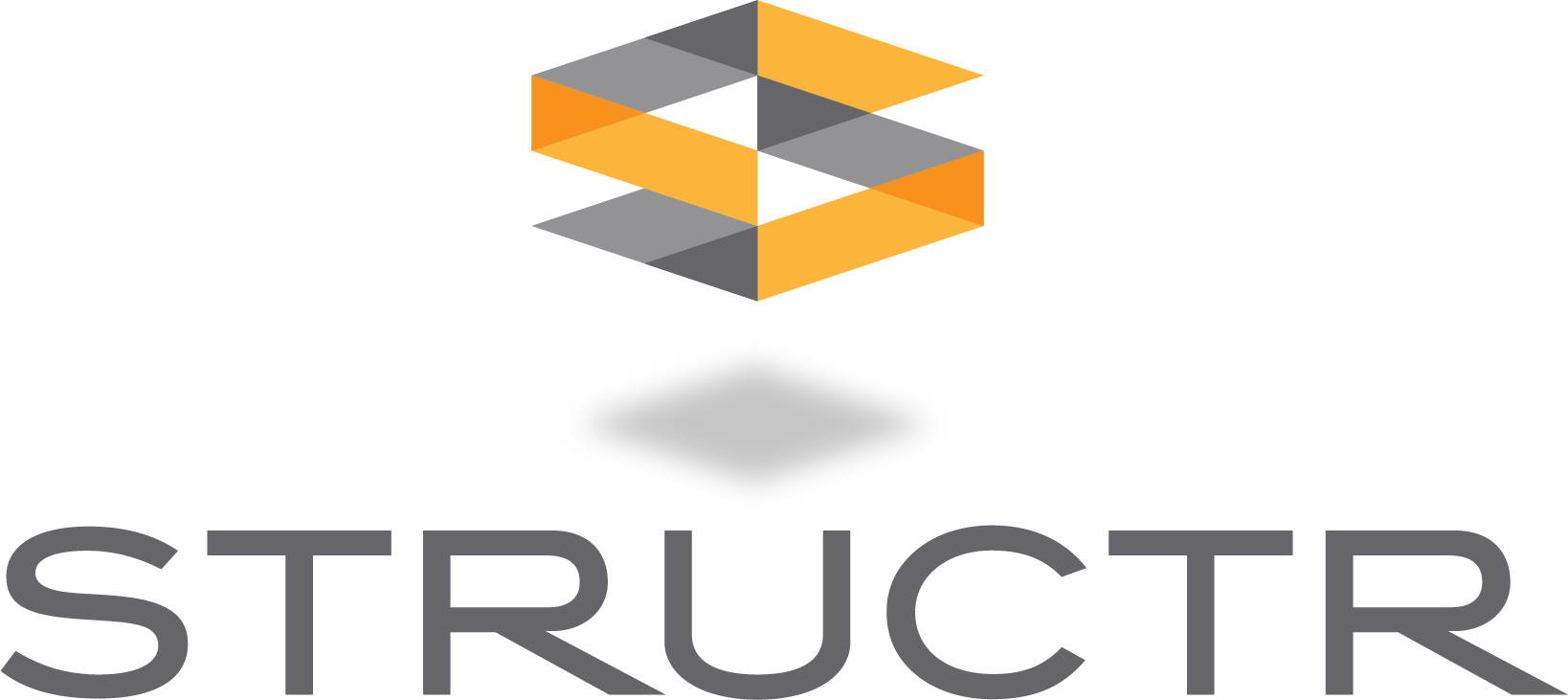

Sep 1, 2020
During a time of great uncertainty, one thing’s for sure—life looks different now. Conditions are constantly changing, affecting everything from how we spend time with friends to how we do business. While business and housing needs naturally vary over time, abrupt circumstances have forced immediate adjustments to our built environment, compelling us to quickly rethink the design and function of the buildings we work in. But with time and money unexpectedly limited, accommodating these urgent workplace adaptations can be challenging. In these lean times, adaptive reuse is an economic and process-efficient option to revise and rescale the workplace.
Decades of sustained urbanization contributed to the growth of adaptive reuse projects well before the onset of COVID-19. With many cities in need of an update, developers saw repurposing existing buildings as a resourceful and sustainable way to revitalize blighted and aging districts. With land and space constrained in urban settings, reviving older or underutilized buildings surfaced as a financially savvy, socially responsible way to expand both business and residential capacity in underperforming areas. Now, efforts to de-densify have companies and healthcare providers shifting to a distributed service approach and away from the centralized workplace model, underscoring adaptive reuse as a pragmatic strategy for keeping pace with a rapidly changing built environment paradigm.
Adaptive reuse projects offer several benefits, including increased sustainability and improved cityscapes. However, what makes adaptive reuse a viable solution for new building needs comes down to two key factors:
Efficiency— Adaptive reuse is often more efficient than new construction. Repurposing existing buildings significantly reduces the demolition process, presents fewer legal and administrative hurdles, and provides a basis for construction with pre-existing structural systems. Adaptive reuse projects can cost 16% less than new construction and be 18% faster. All of this adds up to saving both time and money.
During these pressing times, safety and space parameters are constantly evolving and require swift and efficient built environment countermeasures. For instance, working remotely had already been trending up, but the pandemic has provoked a virtually instantaneous shift away from the nuclear office structure and, in turn, sharp reductions in the need for physical office space. While unlikely to stay at the inflated levels triggered by COVID-19, a number of apex companies are moving toward substantially increasing their remote working contingents, signaling that the work-from-home segment will grow much faster than previously expected. As such, many businesses are facing a double-edged sword—carrying leases or maintaining offices that no longer fit their needs amid an economic downturn. Adapting older buildings for new uses is a cost-conscious option for necessary, and sudden, workspace adjustments.
Facilitating Fit— With organizational needs rapidly changing, adaptive reuse offers an opportunity to quickly provide a space to accommodate necessary modifications without taking on the full brunt of a ground-up project. For example, operational recalibrations such as de-densification of staff and customers could mean fewer people in larger spaces or networks of smaller, single-use spaces. In addition to operational changes, disease prevention measures directly integrated into building designs and systems are likely to become the new norm and will involve physical modifications. Finding and repurposing an existing shell of appropriate scale can abbreviate the time between need and have.
The conversion of a defunct mall is a prime example of an old space finding new purpose. The growth of e-commerce has led to the demise of many department stores and malls are feeling the pressure. Yet, as malls face an exodus of major retailers, opportunistic companies and developers are looking to them as answers to their spatial needs. The large, open configurations and favorable locations make them ideal for a variety of adaptive reuse projects. Anchor spaces are finding new lives as healthcare, educational, and last-mile distribution facilities. In other cases, malls are being reimagined as a whole as vibrant multifamily, mixed-use communities where residents have access to shopping and entertainment on site. With high ceilings and geometric layouts, the dimensional characteristics of mall spaces are particularly receptive baselines for adaptation to today’s needs.
When considering an adaptive reuse project, it’s crucial to gather as much information as possible on the building upfront. Enlisting the help of building experts early on can be invaluable. An experienced construction consulting team can provide an evaluation of the core and shell of the structure, including recommendations for the project and early cost estimates. For example, STRUCTR’s team of consultants offers the following:
STRUCTR Advisors serves as your ally and resource, helping you understand what you are getting and what it will take to get where you want to go. When considering an adaptive reuse project, make sure to contact a team well suited to meet your project’s goals.