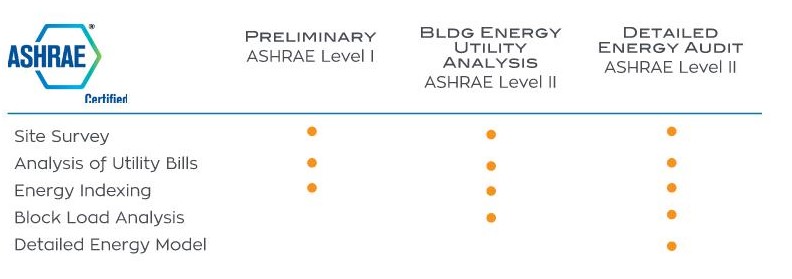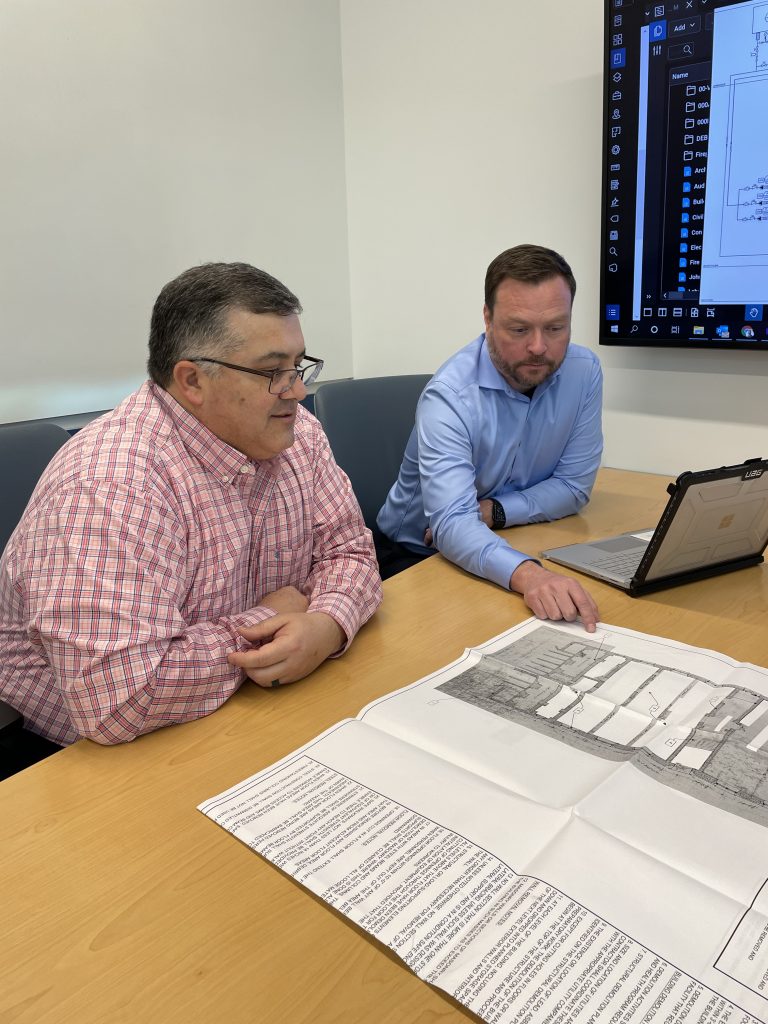

May 31, 2022
Optimizing a building’s energy usage starts with a thorough design analysis of existing or proposed mechanical systems. This analysis seeks to find opportunities for increasing operational efficiency and streamlining costs. Mechanical analyses are conducted through a comprehensive audit of the (existing or proposed) system’s energy expenditure and certification through the Energy Star program.
Building Energy Audits
Looking at your utility bills at the end of each month alone is not enough to truly understand how your building uses energy, it is simply the data output of the month’s worth of use within your facility. Gaining a better understanding of how the mechanical and electrical systems interact with each other and how the facility is utilized can identify opportunities for improvement. STRUCTR follows ASHRAE’s (American Society of Heating, Refrigerating and Air-Conditioning Engineers) three levels of energy audits to assist clients in determining the best options for their next facility improvement project.

Based on the findings from a Level 2 or Level 3 energy audit, our engineers use scenario mapping to develop Energy Conservation Measures (ECMs), highlighting opportunities for energy optimization in your facility. We then help the client with implementing and overseeing the agreed-upon mechanical strategy and building design. We will also manage the project to ensure your goals are met to the greatest extent possible.
Energy Star Certification
Energy Star certification recognizes the top-performing buildings in energy use, indoor air quality, lighting, and tenant comfort. On a 0-100 scale, Energy Star compares buildings to their peers based on a survey of existing facilities. To become Energy Star Certified, the building must operate better than 75% of its peer group on energy usage per square foot. To verify that a building meets this level, the EPA requires a professional engineer’s oversight. After implementing the Energy Conservation Measures from your Detailed Energy Audit, you can watch your utility bills decrease and your Energy Star score increase. Once you hit a 75 or better, your building meets the strict requirements of the EPA to perform better than 75 percent of the buildings around you.
For more information check out:
https://www.energystar.gov/buildings/building_recognition/building_certification

It Starts with Collaboration
To improve upon your facility’s energy usage, it’s important to understand your baseline and set appropriate goals and steps to achieve them. Working with a professional mechanical engineer, who can evaluate your building’s system design, audit its performance, and make recommendations for improvements and efficiencies will set you on the path to success.