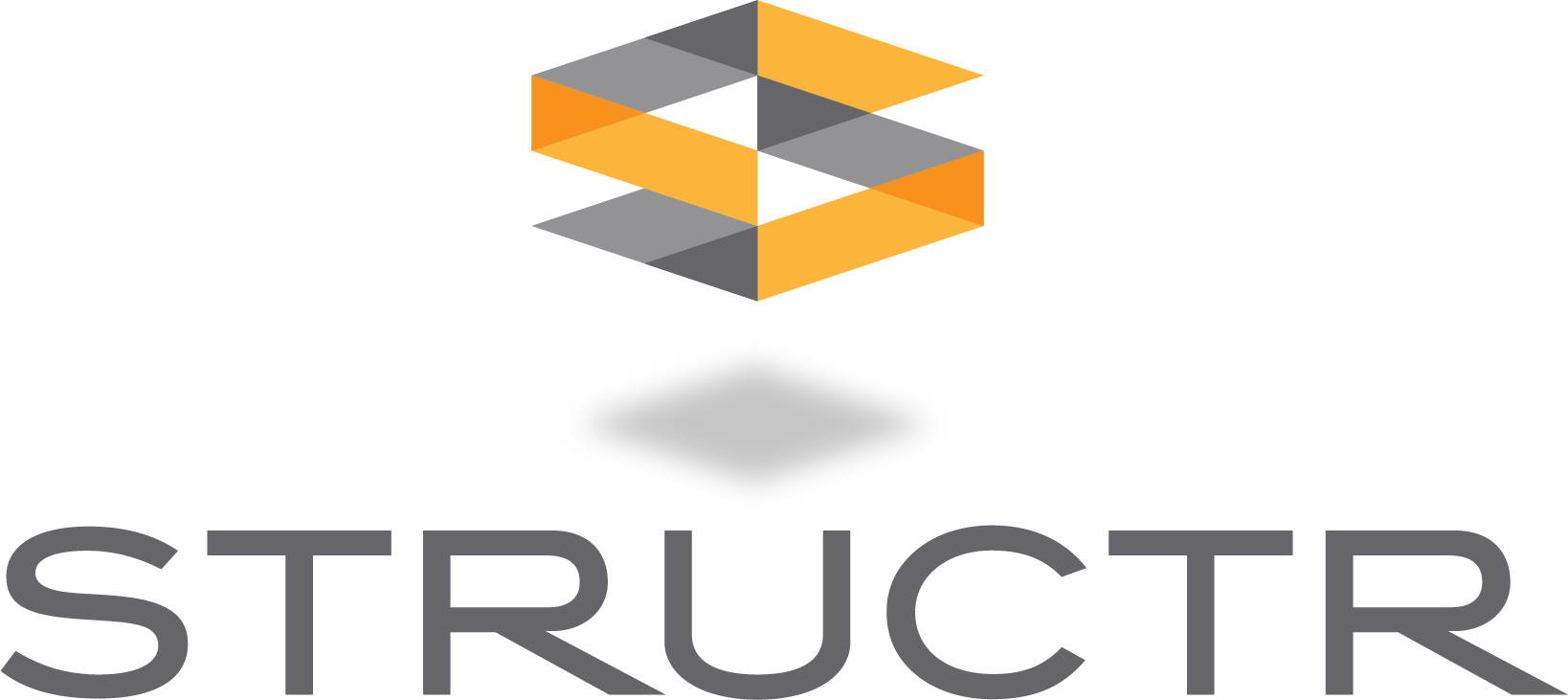

Jul 15, 2022
Conceptual or Rough-Order-of-Magnitude (ROM; ballpark/napkin) estimates are a first cost check against the project budget. Conceptual estimates help envision the project and provide cost perspective for preliminary construction budgets and feasibility decisions before formal design begins. They are essential in high-level strategic planning, evaluating options, and reviewing project viability.
When produced by a skilled construction cost professional, conceptual estimates can be much more predictive than what the nickname, “napkin estimate,” implies. A well-executed estimate can serve as critical pivot point for a “go” or “no go” decision.
Expectation management is key, and this is where the conditional parameters of the estimate are defined. A Basis of Estimate (BOE) qualifies the estimate by describing the available project information and associated limitations, assumptions, inclusions/exclusions, and their influences on the accuracy of the estimate as presented.
Setting the baseline helps stakeholders understand the data limitations and subsequent accuracy constraints. By doing so, the BOE enhances the value of the estimate by clarifying how and to what extent it should be applied.
Conceptual estimates are:
A methodological, insightful approach will enhance the predictability of conceptual estimates. When skillfully composed, they can end up remarkably close to what the project ends up costing.
Can pricing be a representative with little to no hard project data or plans? With early and open information exchange with the Owner and designers, yes. A truly engaged estimator will extract insight on scope from the owner and designer and anticipate details for:
The best ROM estimates are more than Square-Foot-of-Building costs based on comparable projects or historical data. Even with limited scope and design, experienced estimators will break pricing approximations down into rough, line-item detail for primary building systems according to the project type and associated programming (office, multifamily, healthcare, warehouse, etc.). These estimated costs are then rolled up into a composite total project estimate.
In the barest of scenarios, the available project information may be a mix of conceptual ideas or desired programming, end use functions, capacity, and levels of service. In such cases, a potential strategy would be to extract the essential, cost-intensive elements that are expected to comprise the largest portions of the project cost and focusing pricing efforts on these areas to set the project cost backbone.

To develop a conceptual estimate, some basic information is needed to start:
After the baseline project information is compiled, the pieces of the project puzzle are assembled to “build” the building:
Once the building is conceptualized, quantity and pricing metrics are applied to derive a total project cost estimate.
The final pass will be to adjust the conceptual estimate. The following factors should be tailored to the project:
Conceptual estimates are primary risk mitigation tools. Given the current market conditions and supply chain issues, the validity of construction pricing is short-lived, and contingencies will be inflated. In such times of price volatility, a sensible project cost perspective is even more important. A skilled estimator will use a combination of various estimating strategies and finesse to introduce a level of certainty into an intrinsically uncertain stage of the project. Getting a quality look at early project cost is instrumental in determining whether to move forward on a project and knowing what to expect. Enlisting the help of a construction cost expert that not only knows the numbers, but also understands conceptualization, planning, and forecasting, can take much of the guesswork out of budgeting for a project.