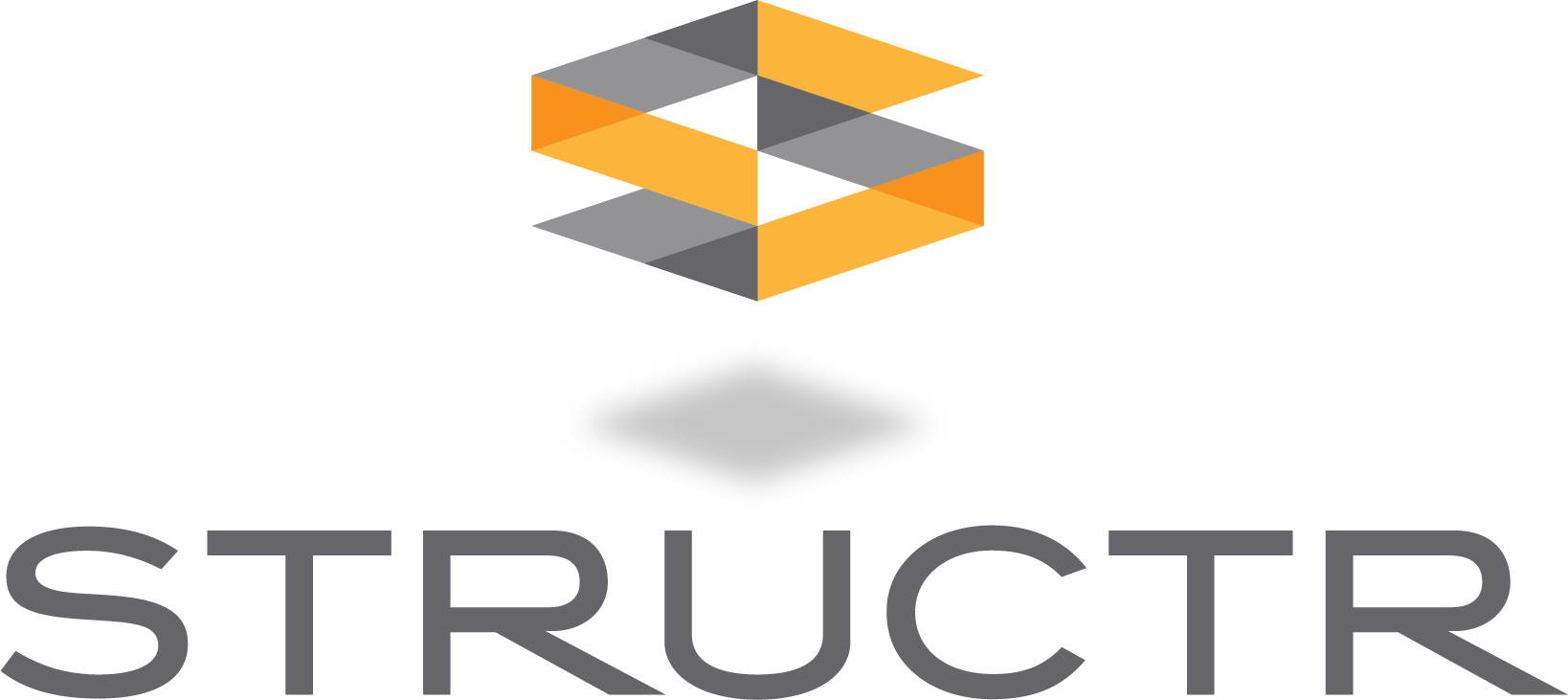

Apr 25, 2023
Whether it be a renovation, expansion, or a new building, many healthcare construction projects are built within active medical campuses. This means careful coordination of construction activities is required to ensure impacts to the campus’ normal functionality are minimized. Visualization of site plans using VDC software can bring benefits to both planning and communicating complex site logistics.
Site Logistics
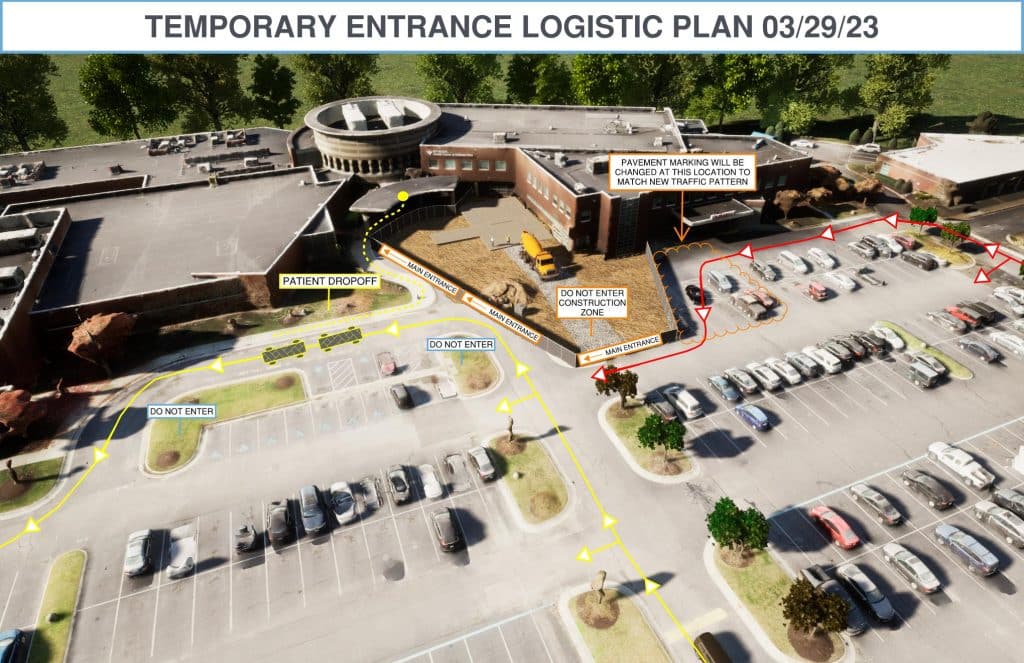
Due to required access to the entrance of the Bon Secours Harbour View Health Center Expansion Project the building needed to be phased. These phases included constructing temporary enclosures and pathways to maintain this access. 3D models of the campus were created representing each phase to help the construction team visualize how they would be affecting the campus and create a plan to maintain access during each phase. These 3D representations were then presented to building ownership for approval and were vital in communicating how the campus would be changing. After the plan was approved, printouts of the 3D representations were hung around the existing health center to help the various users of the active building understand how things would be changing over the course of construction.
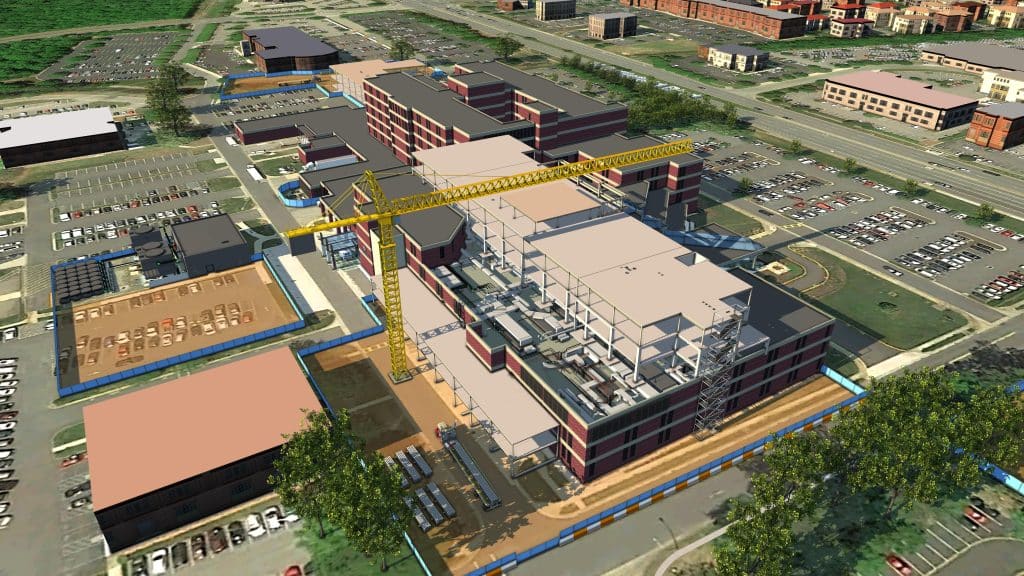
3D model of Chesapeake Regional Hospital
The renovation and expansion of Chesapeake Regional Healthcare’s hospital campus posed unique site logistical challenges due to its active emergency room access. A 3D model of the campus was developed to help create and communicate a plan to ensure a pathway for ambulances is maintained during all phases of the project.
3D Model Coordination
Design Reviews
The benefits of 3D model visualization can be leveraged during the design phase by combining the various models produced by the design team and reviewing them as a single cohesive model. The cohesive model becomes an excellent tool for reviewing design progress, assessing design quality, and identifying big-picture design issues before the construction phase begins. Often, the various design disciplines are not fully aware of the amount of space each other’s systems require resulting in spatial issues, especially above ceilings. This becomes even more apparent with healthcare projects that have many different design disciplines (structural, mechanical, electrical, food service, pneumatic tubing, sprinkler, etc.). The Bon Secours Harbour View Health Center Expansion project saw the value in these reviews when it was discovered that systems were not going to be able to fit above ceilings throughout most of the corridors on one of its new levels. This issue was communicated to the Design Team during the design phase where changes to ceiling heights and systems routing were able to be made before final construction documents were released. The construction team was also notified of the tightness of this level and was able to allocate extra time for coordination early on.
Trade Coordination
Healthcare projects are typically complex with many types of systems that need to be carefully coordinated by various trades during construction. The complexity of constructing these types of projects only increases the value that VDC can bring to the table. VDC gives the various trades the ability to coordinate their systems in a virtual 3D environment before construction starts. This allows the construction team to identify issues and verify coordination early in the construction process, streamlining installation. Through the development of these models, highly detailed shop drawings are produced which can then be utilized as post-construction as-built documents.
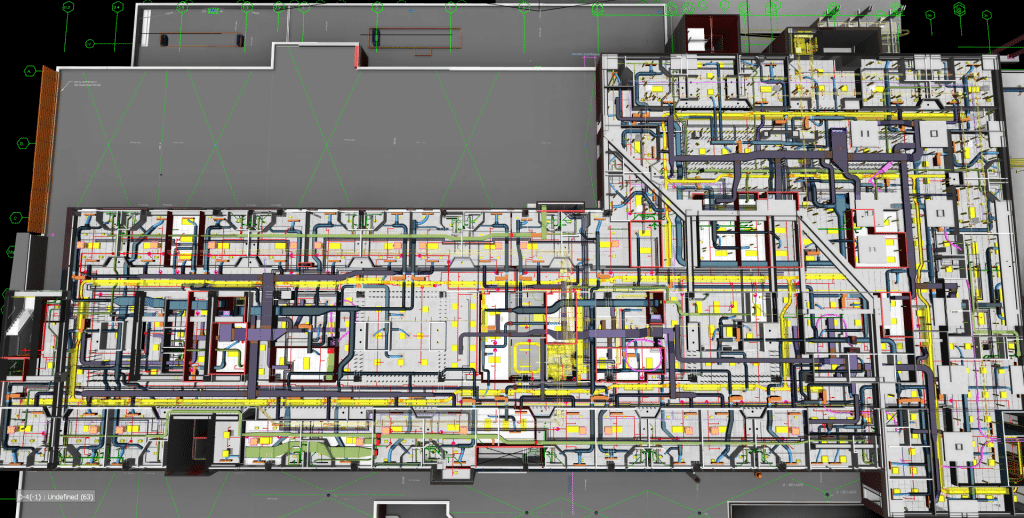
Trade Coordination Model of Chesapeake Regional Hospital
Virtual Mock-Ups
During the design phase, performing BIM reviews with FM staff provides a unique opportunity for them to explore the project in a 3D virtual reality environment and uncover O&M-related challenges that might otherwise be overlooked when reviewing typical 2-dimensional drawings or renderings. The BIM models can be reviewed on a big screen or with a virtual reality headset to help FM staff visualize the project and identify challenges with things like equipment accessibility or shut-off valve locations. Using BIM to address these issues early in the project will help create efficiencies for O&M staff and will avoid costs and delays from unnecessary design changes downstream.
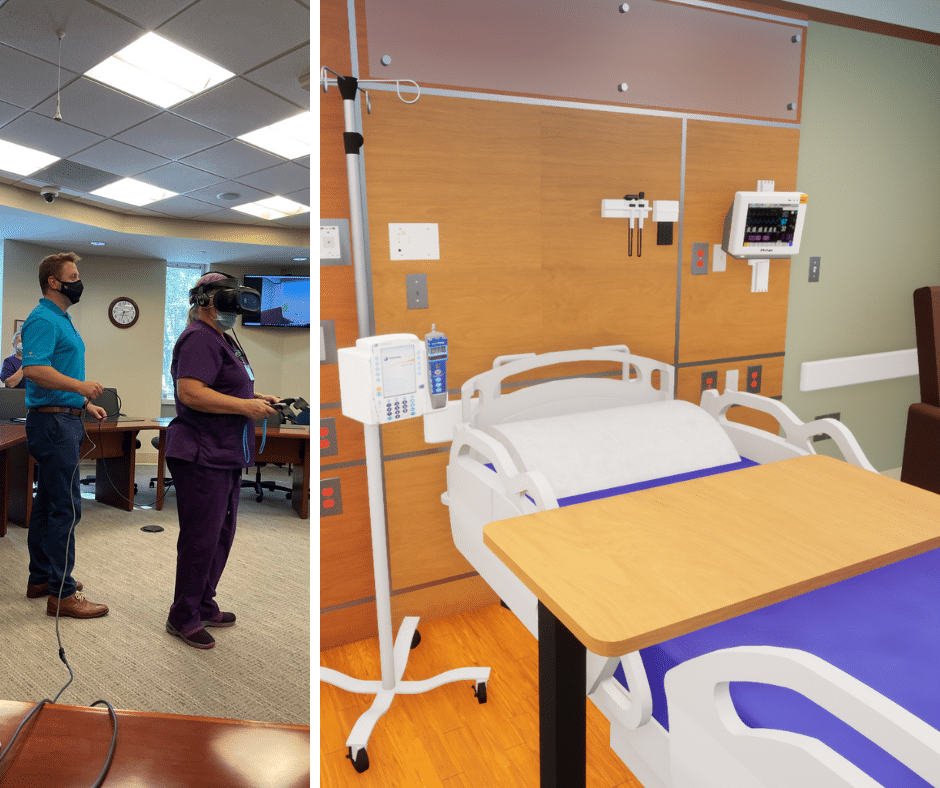
A nurse at the Chesapeake Regional Hospital is trying out a virtual headset to see what patients’ rooms will look like once construction is complete.
Typical room layouts often occur on healthcare projects which means that the same room design is reiterated throughout the building. Patient rooms are an example of this. Because healthcare projects often contain typical room layouts, a single design issue in one of these typical layouts has the potential to be multiplied across the building. The cost of addressing a single issue that has already been constructed in multiple rooms is also multiplied. The Riverside Project saw the benefits of allowing nurses and doctors to tour a typical patient room using a virtual reality headset. Feedback from the end-users of the space was able to be incorporated into the design before the design was complete.
Advantages with VDC
Incorporating VDC into projects allows the client to visually see how the structure will be built and how it will look once completed. 3D images benefit more than just the client. Having easy-to-read 3D images of the construction displayed around the hospital provides some clarity to patients, doctors, and nurses on what is expected during construction. 3D model coordination really benefits the design team so they can see what designs will work and what will not. Unlike a 3D image, a 3D model will tell the team whether a certain design feature is doable. This happens often in healthcare facilities due to the amount of piping and wiring happening above the ceiling. The virtual reality part of VCD might be the most fun for everyone involved on the project. Allowing nurses and doctors to wear a virtual headset to walk around the patients’ rooms, getting a feel of the space, whether it is easy to move around in, or if things are in a convenient spot, provides opportunities to give the design team feedback before the start of construction. VDC comes with all kinds of beneficial insight to guide the client, design team, and construction manager to build a successful healthcare facility.